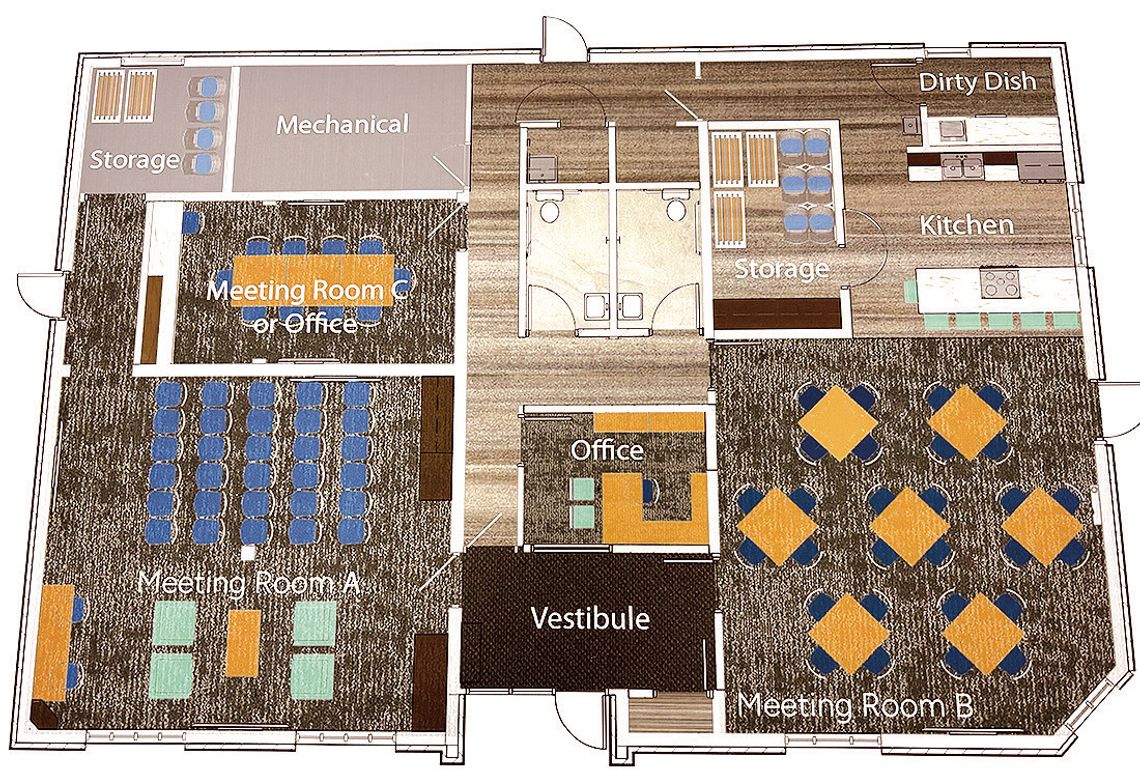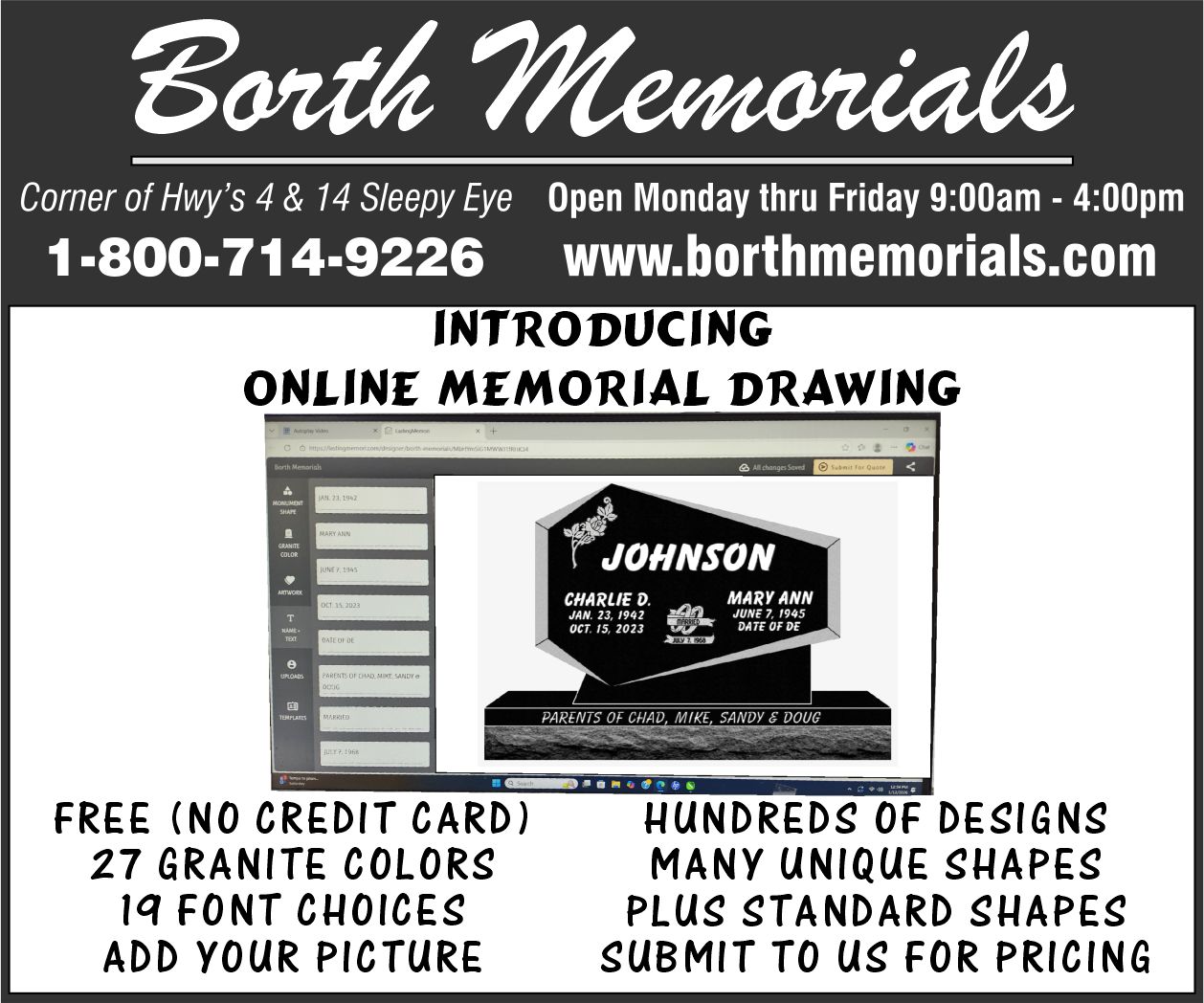Favorable progress. Those are the words Barbara Marks uses to describe the headway being made on Tracy’s community center project.
But while that progress is anything but tangible, the current phase of the plan is an important one.
“The design team has been working a lot,” said Marks, senior architectural designer for Bollig Inc. “At our last meeting, we requested approval of our design development and moving into construction documents, the last piece before things go out to bid.”
Marks said the plans that have been made and presented to Bollig consultants — the mechanical and electrical engineers — are so far attainable.
“They were both able to find things that are able to be reused that they weren’t initially expecting to reuse,” said Marks. “There is some lighting that will be reused; the mechanical, the rooftop unit is going to be reused, and maybe some larger trunk items. What the public sees will be new.”
That is one saving grace of using an existing building, Marks said. She also noted two existing doors will be reused. As far as the interior of the building is concerned, it’s too early to tell exactly what it will look like, but Marks said some details have been nailed down.
“It’s not 100% completely decided,” she said. “The flooring in the public areas will be a carpet tile — it’s easy to install, if something happens you can pull it up and put a new one in. We’re trying to make this something that can be maintained easily and look good for the life of it.”
Marks said other flooring will be vinyl plank flooring in various areas, including in the kitchenette area, and ceramic tile in the restrooms.
“That’s because, for code reasons, that’s a good, durable material that’s easy to clean,” said Marks.
Marks couldn’t elaborate on when things will take place in the new center because the grantors set the major timelines. The City received a $500,000 federal grant through the state of Minnesota.
“We want to make sure we’re in alignment with what they’re saying,” Marks said. “I don’t wish to get people’s hopes up. We’re still looking at going as quick as we can, but it would be unwise to throw a date out right now and get people excited. We’re following the channels of that grant and that we do things as required by the granting agency.”
Marks said plans for the community center are being laid out so there are alternate options, if bids come in higher than anticipated. The hope is to update both the inside and the envelope of the building.
“Our contingency plan is to reduce some of the exterior work if we have to because we have to respect the budget,” said Marks. “We’re trying to build things in so the decisions can be made along the line, so the City doesn’t have to do a major regroup if bids aren’t favorable.”
The one drawback of using an existing building, Marks said, is the unknown — things that could come up that aren’t initially anticipated.
“There’s no way we can anticipate every single challenge that may or may not come up with an existing building,” Marks said. “The challenge of (using) an existing building is you don’t always know what’s there. I’m not saying there will never be a change on this project, but our goal is to manage the changes and make them understood by everyone.”




